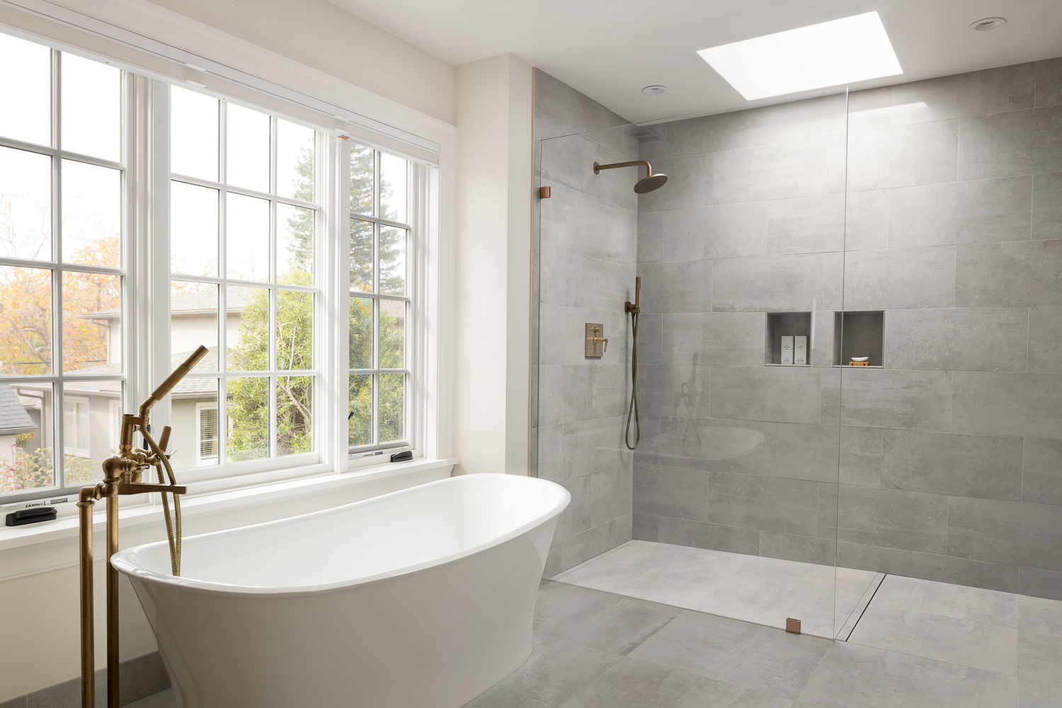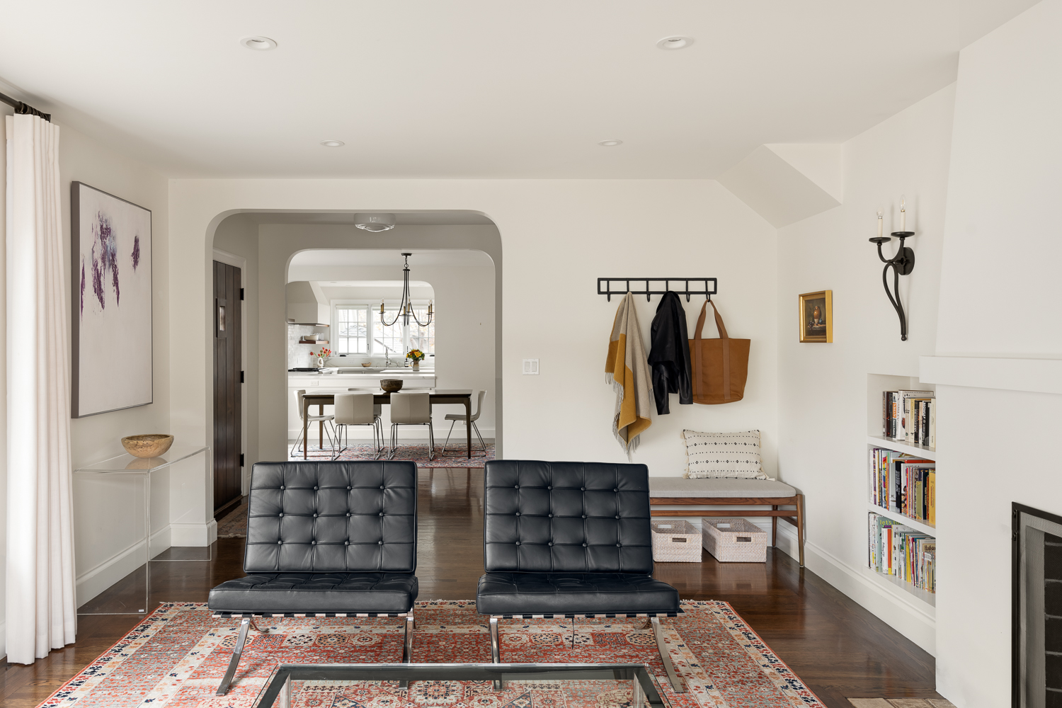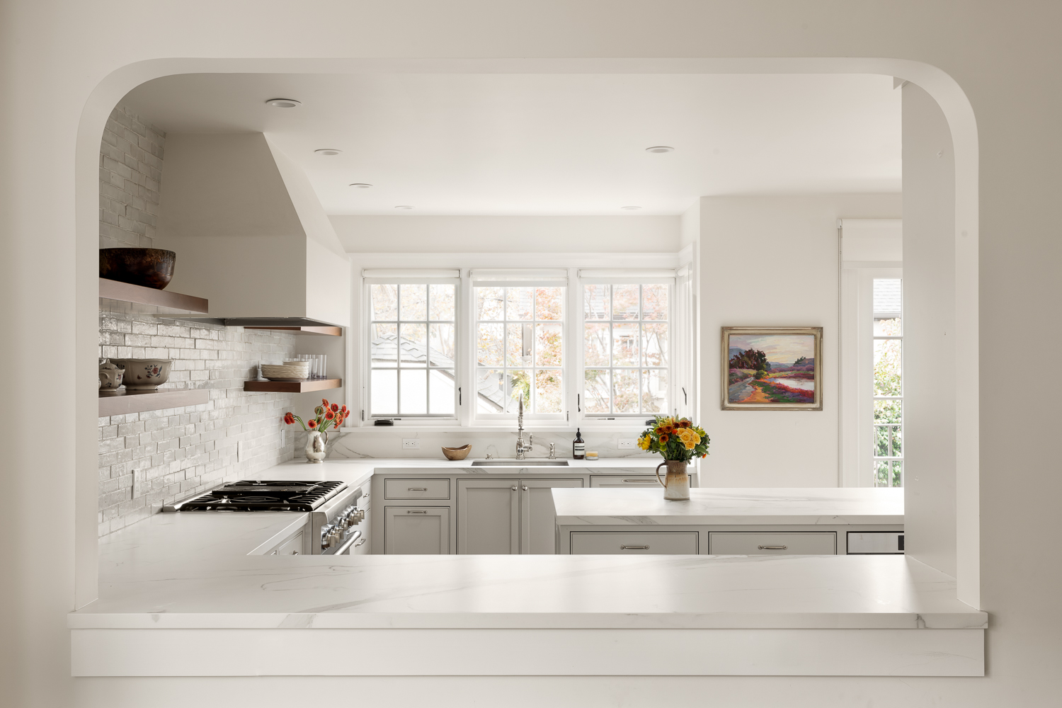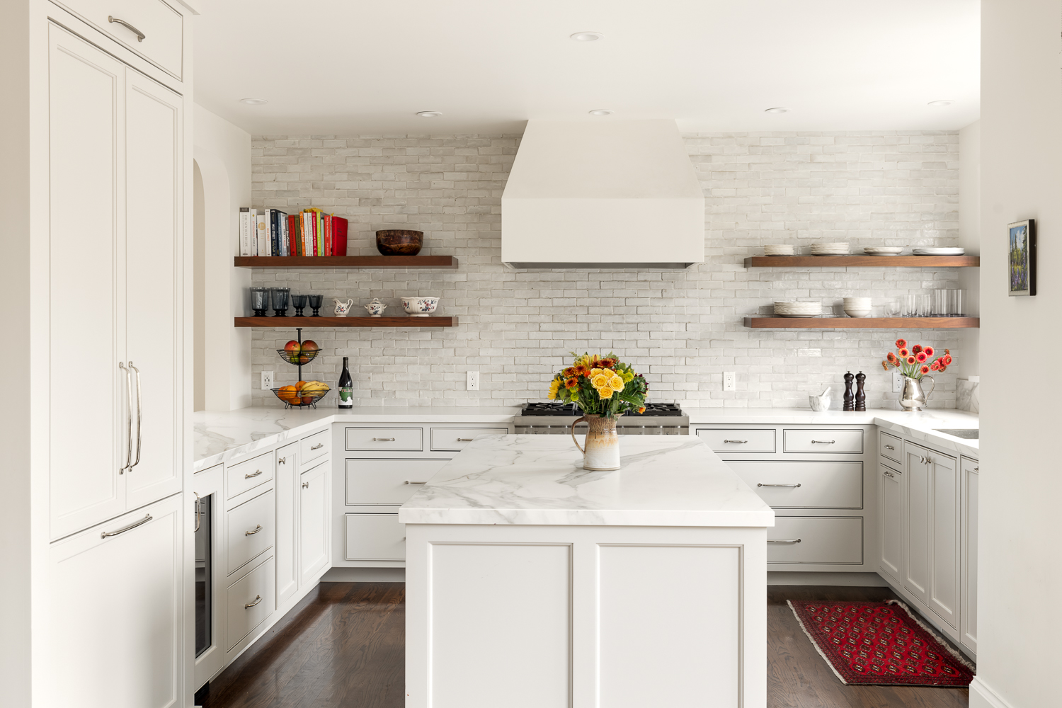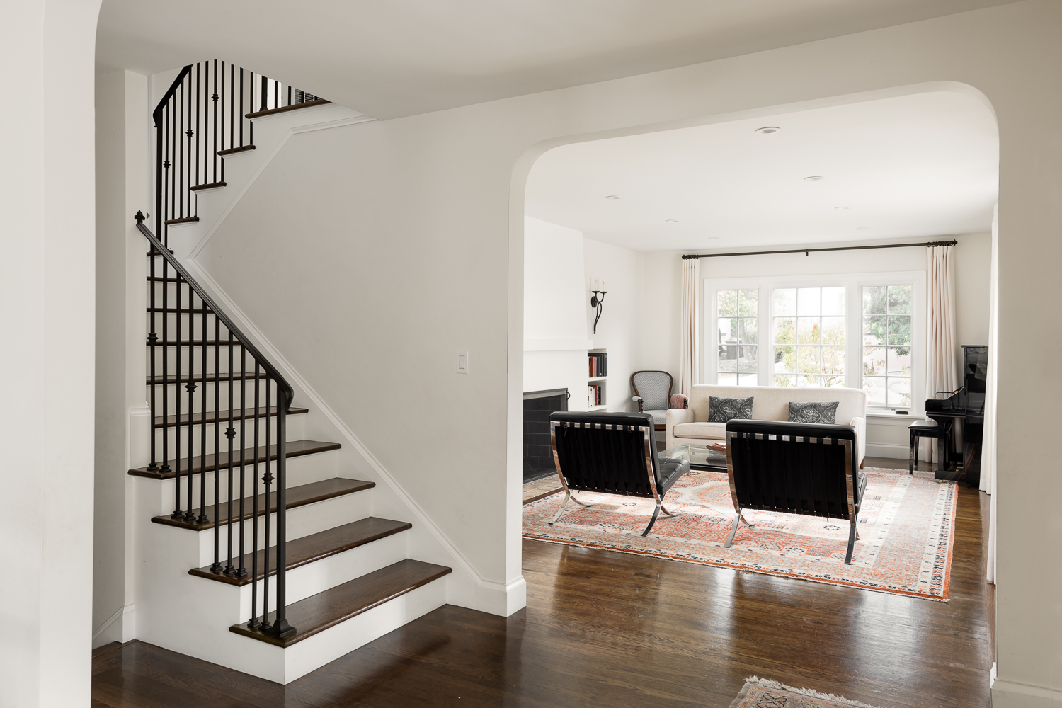Manoa Street, Rockridge
Design Challenge
This Spanish / Southwest bungalow sits on a lovely, quiet street in the Rockridge area of Oakland. Originally built in 1924, the modest home was built with tiny bedrooms rooms and a meandering feel with multiple levels and half levels.
While homeowners loved parts of the original Spanish / Southwest character that had been preserved over the years, they wanted more continuity throughout the home. They also wanted to stretch the interior by adding two new bedrooms with ensuite bathrooms.
Design Solution
Using the existing footprint of the home, primary architect, Ed Buchanan, opened up the interior to create a sense of spaciousness throughout the home. He also amplified the meandering flow upstairs with the addition of the two new bedroom suites at the top level.
He also took the disparate interior room styles and wove them together cohesively, by reflecting the exterior Spanish / Southwest style elements.
Detail Highlight
Ed used the exterior details of the Spanish / Southwest style as inspiration for the interior. These replicated design details also had the effect of bringing more cohesion to the individual rooms.
As with many of BOA projects, the owner, interior designer and contractor all worked collaboratively with BOA to source materials and collectively create cohesive home experience.
- Categories:
- Renovations and Additions
- Location:
- Oakland, CA
- Contractor:
- Whitney Builders Inc., Oakland
- Interior Design:
- Emily Finch Design
- Photography:
- Jean Bai

