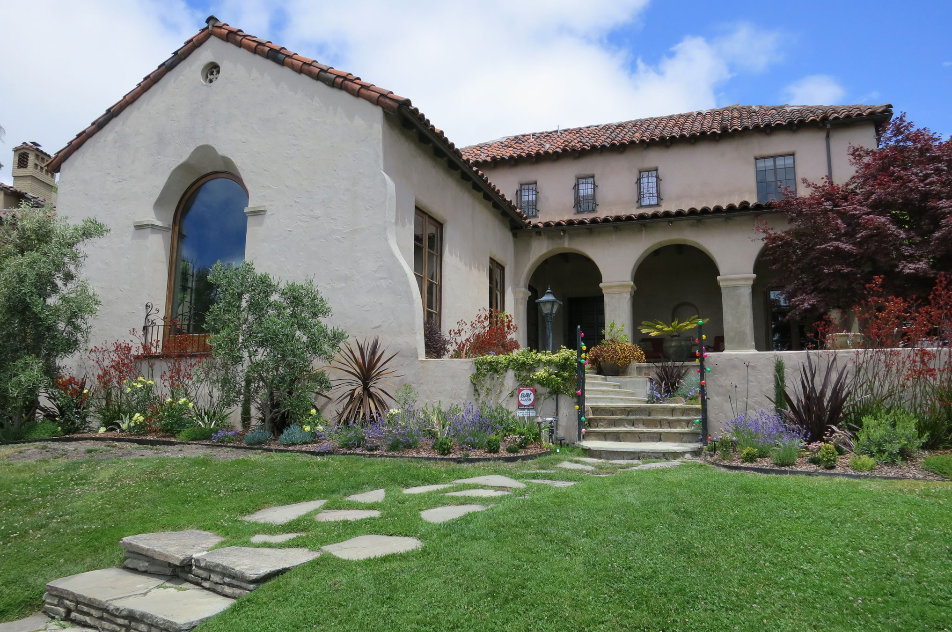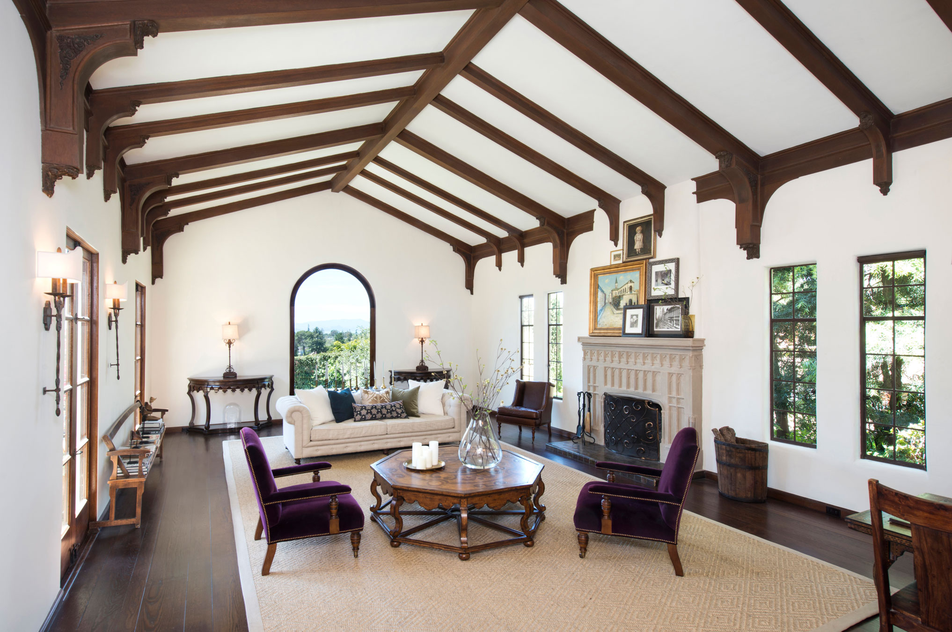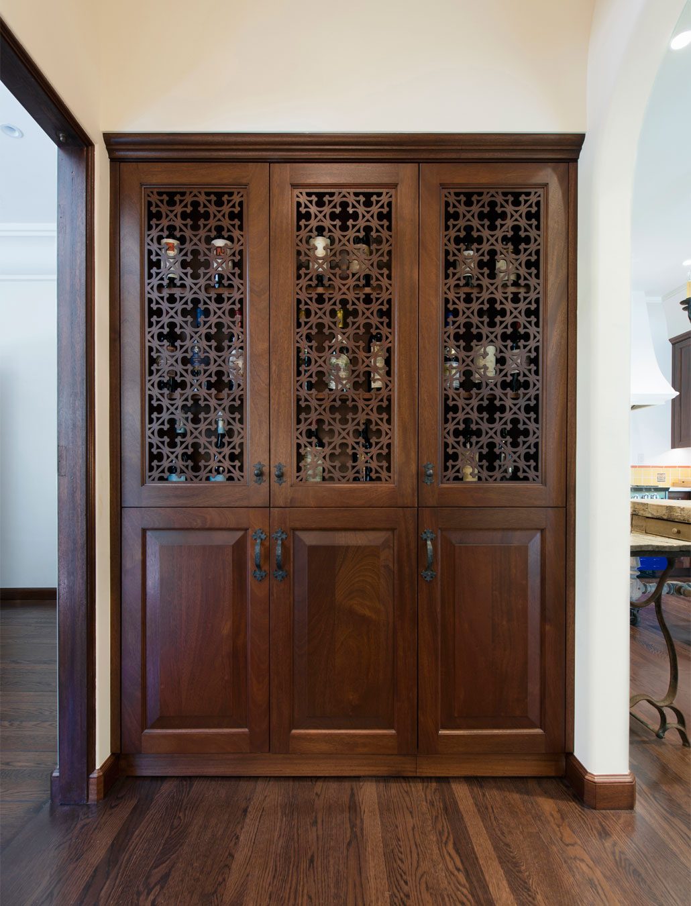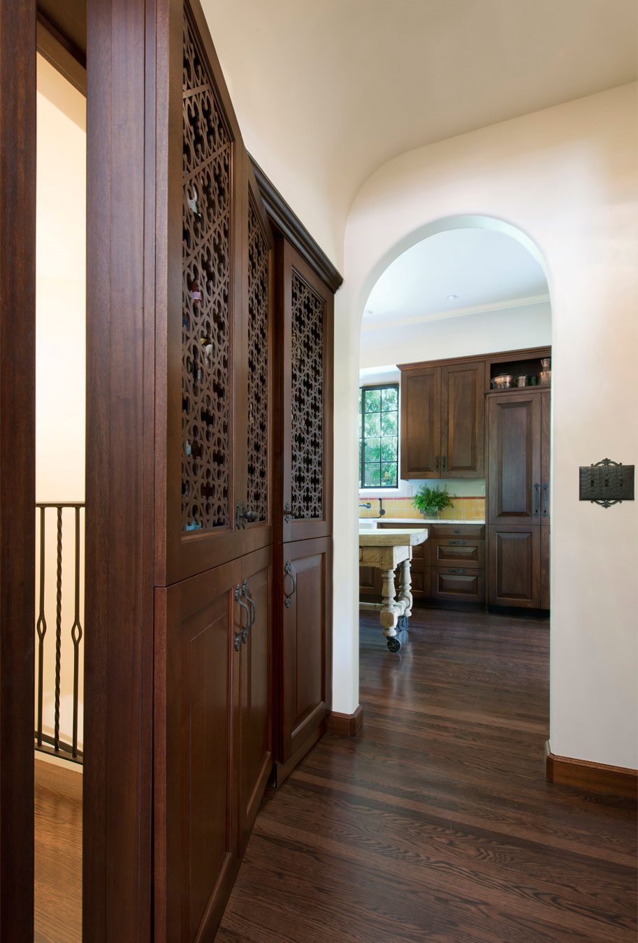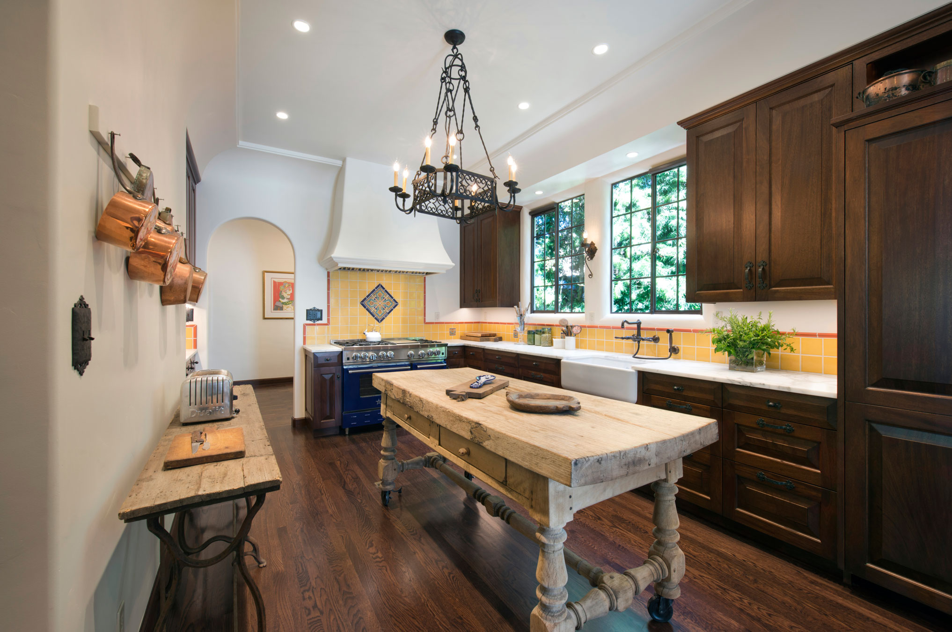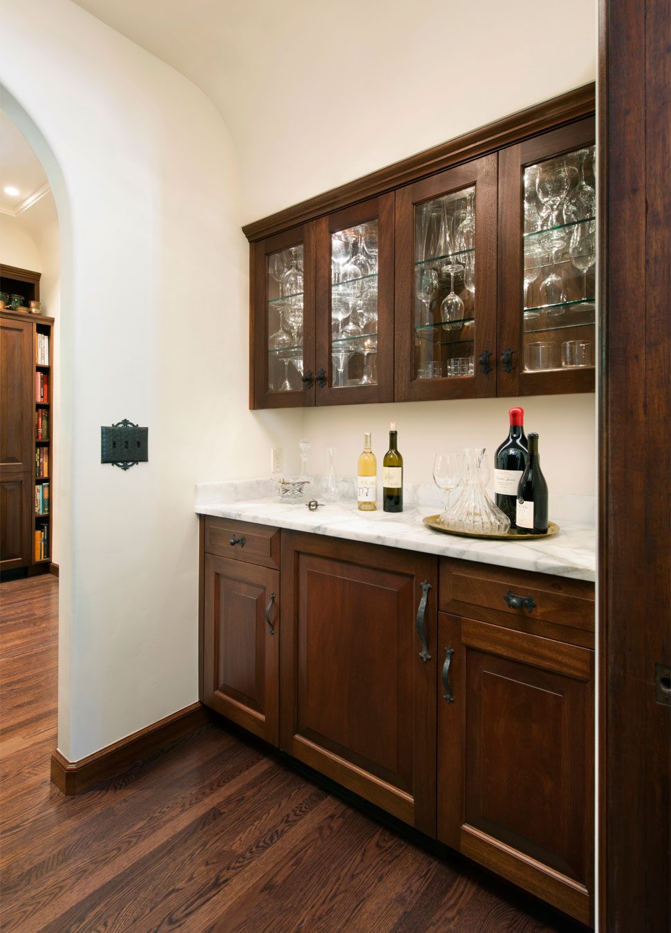Margarido Drive, Upper Rockridge
Design Challenge
Built in the 1920s, the challenge with this Spanish Colonial style home was to update the kitchen and bathrooms while seamlessly blending the modern features into the original style. The homeowners were even enthusiastic about enhancing their home with more details reminiscent of the early California Mediterranean style.
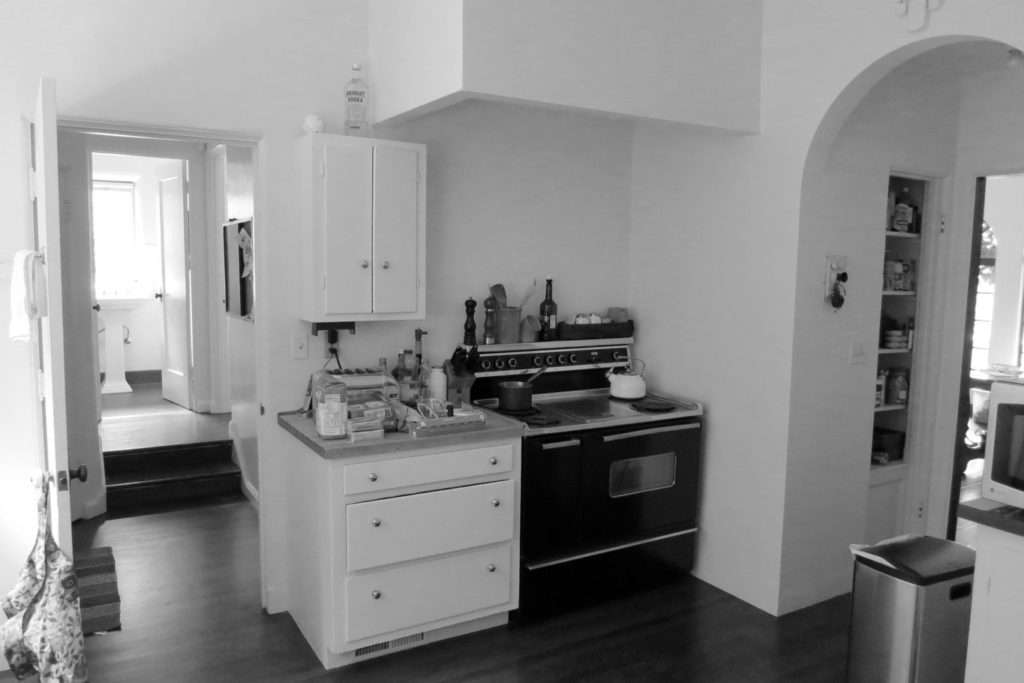
Kitchen before remodel
Solution
The key to this project was understanding how the original design elements such as the sash windows of the upper bedrooms and mahogany woodworking of the original breakfast room could be incorporated into a modern home. BOA designed custom cabinetry to completely conceal all of the appliances in the kitchen, and with a touch of whimsy and buy-in from the client, they designed a secret door to the owner’s private wine cellar. Built behind one of the cabinets, the cellar door swings out from the wall in a dramatic fashion in line with the elaborate and grandiose Spanish Colonial style.
Client Feedback
The homeowners thoroughly enjoyed BOA’s collaborative process and detail-oriented approach to architecture that allowed such elements as antique tiles, a 16th century kitchen table and a salvaged iron spiral staircase to be completely integrated into the overall design. Even the wired intercom system was able to be reconnected.
- Categories:
- Residential
- Location:
- Oakland, CA
- Contractor:
- Cerami Builders
- Photography:
- Kevin Berne Images
- Year Completed:
- 2015
- Awards:
- Featured on The Children's Support League Tour
- Style:
- Early California Mediterranean Style

