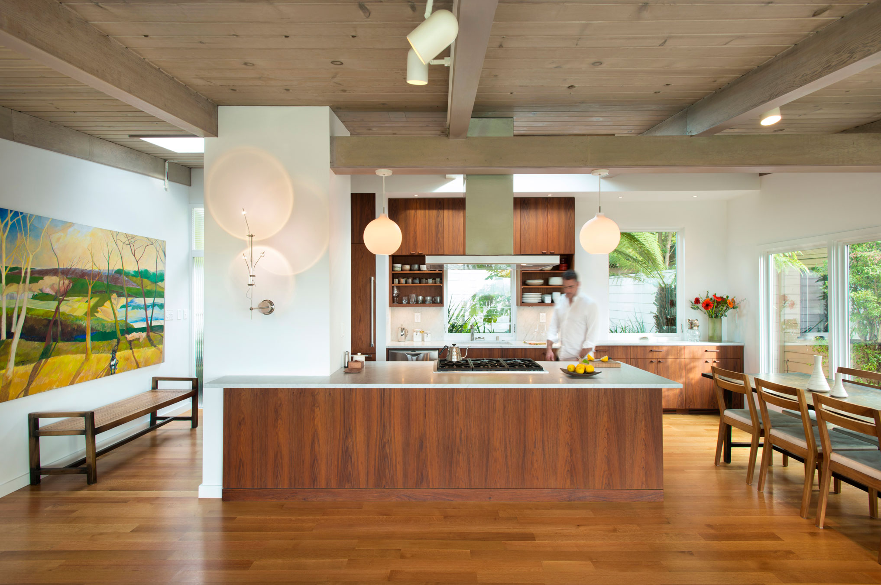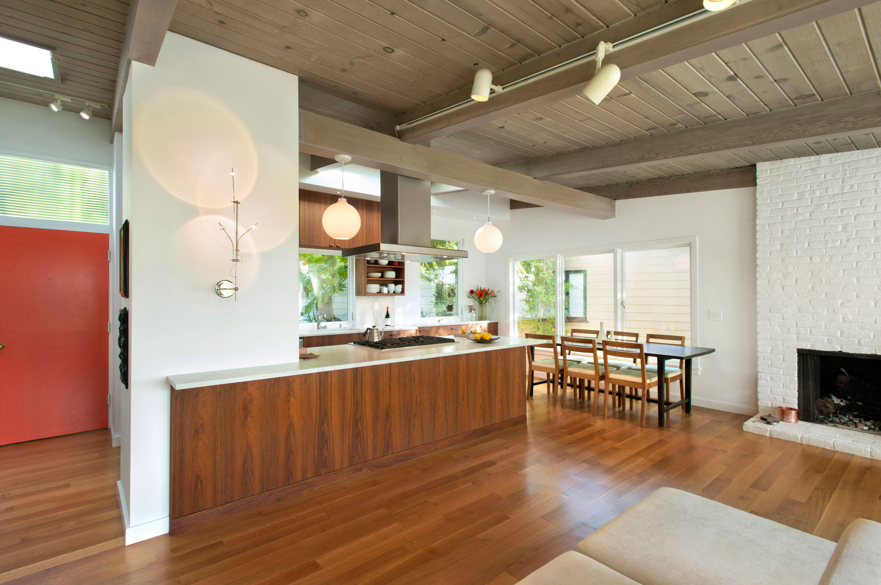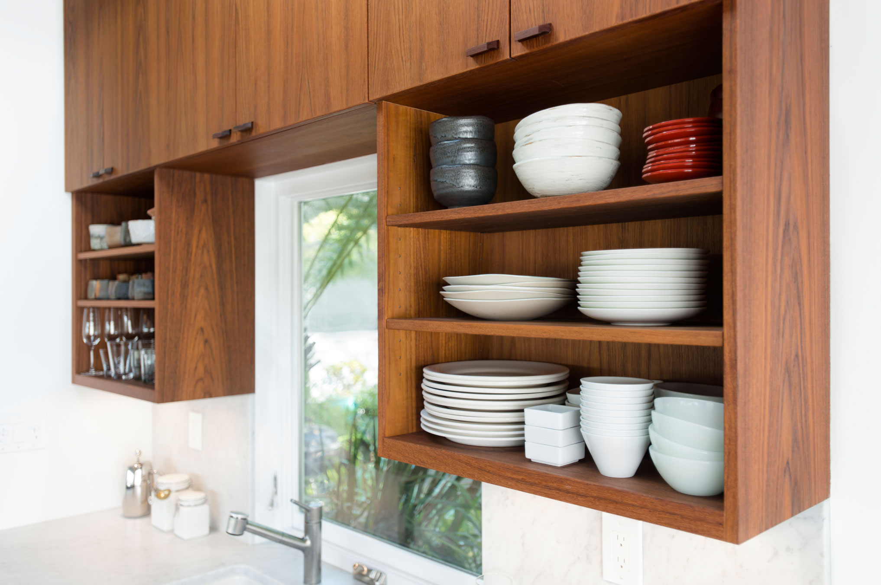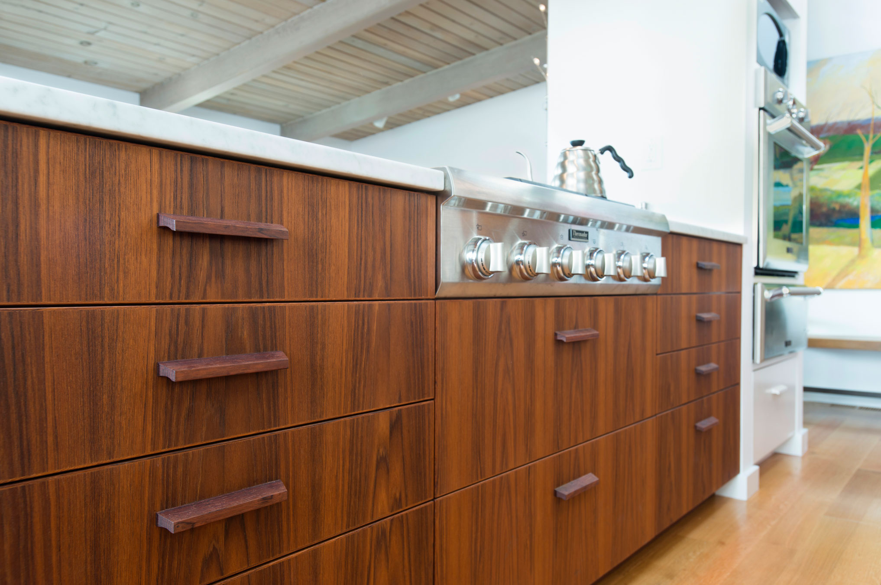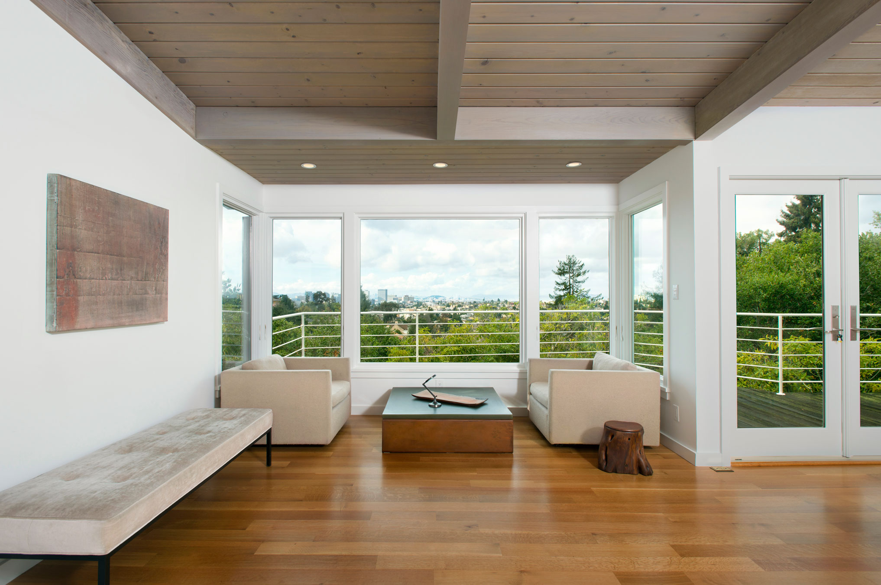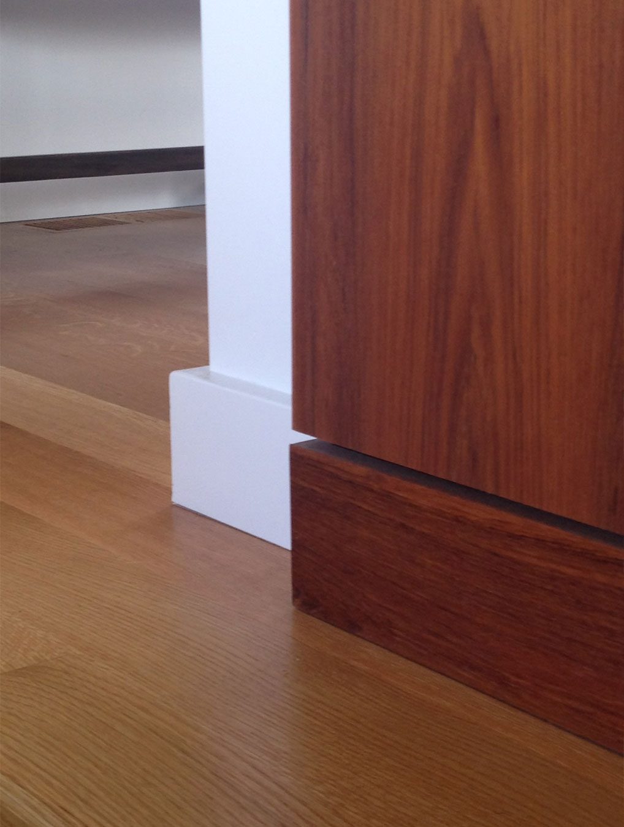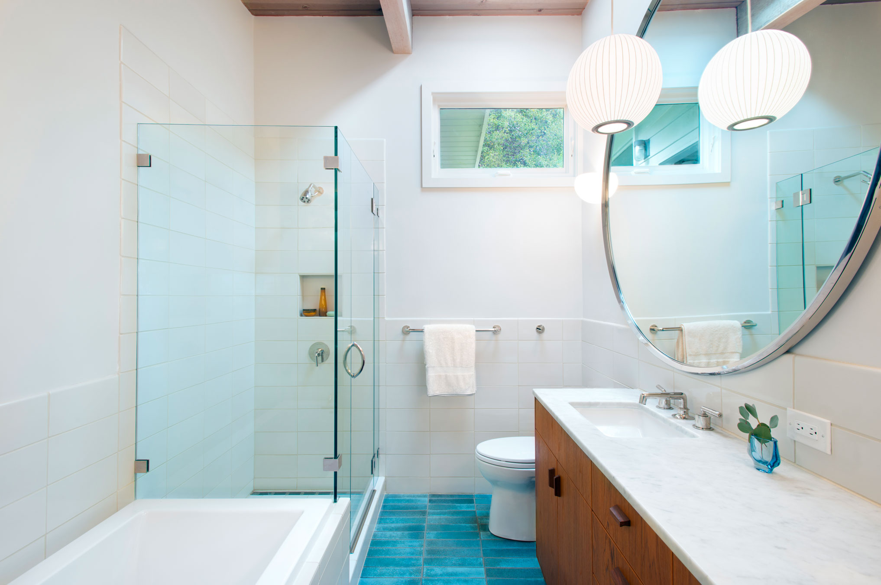Ashmount Way, Crocker Highlands
Design Challenge
What started as a simple project to repair a leaky greenhouse window that had been poorly built, ended up as a more holistic refresher to the living spaces, kitchen and bathrooms. Remodeled in the 1980s with an art deco style, the home was previously owned by a very tall couple who had the countertops made two inches higher than standard making it really hard for the new owner, a petite woman, to prepare food. In addition, the new owner needed calm, clean-lined sanctuary from her busy work life.
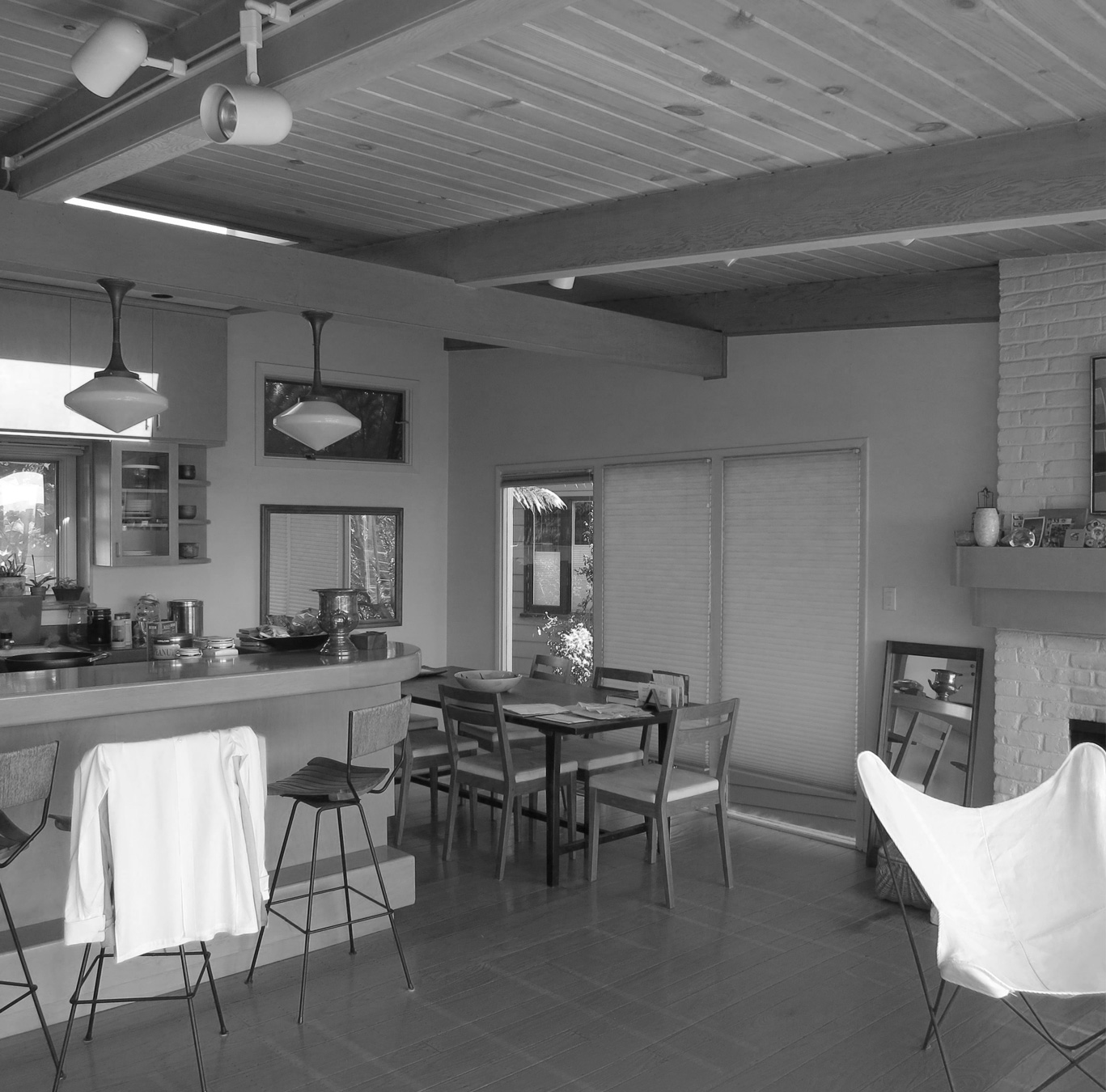
Before remodel
Solution
BOA was able to assess the style of the house and integrate the new owners style in a clean understated way. The warmth of simple teak cabinetry and attention to details like the handmade pulls help take the cabinets out of the realm of standard storage and into the world of fine furniture. With a simple island and open shelf cabinetry, the kitchen is redefined as a comfortable living space.
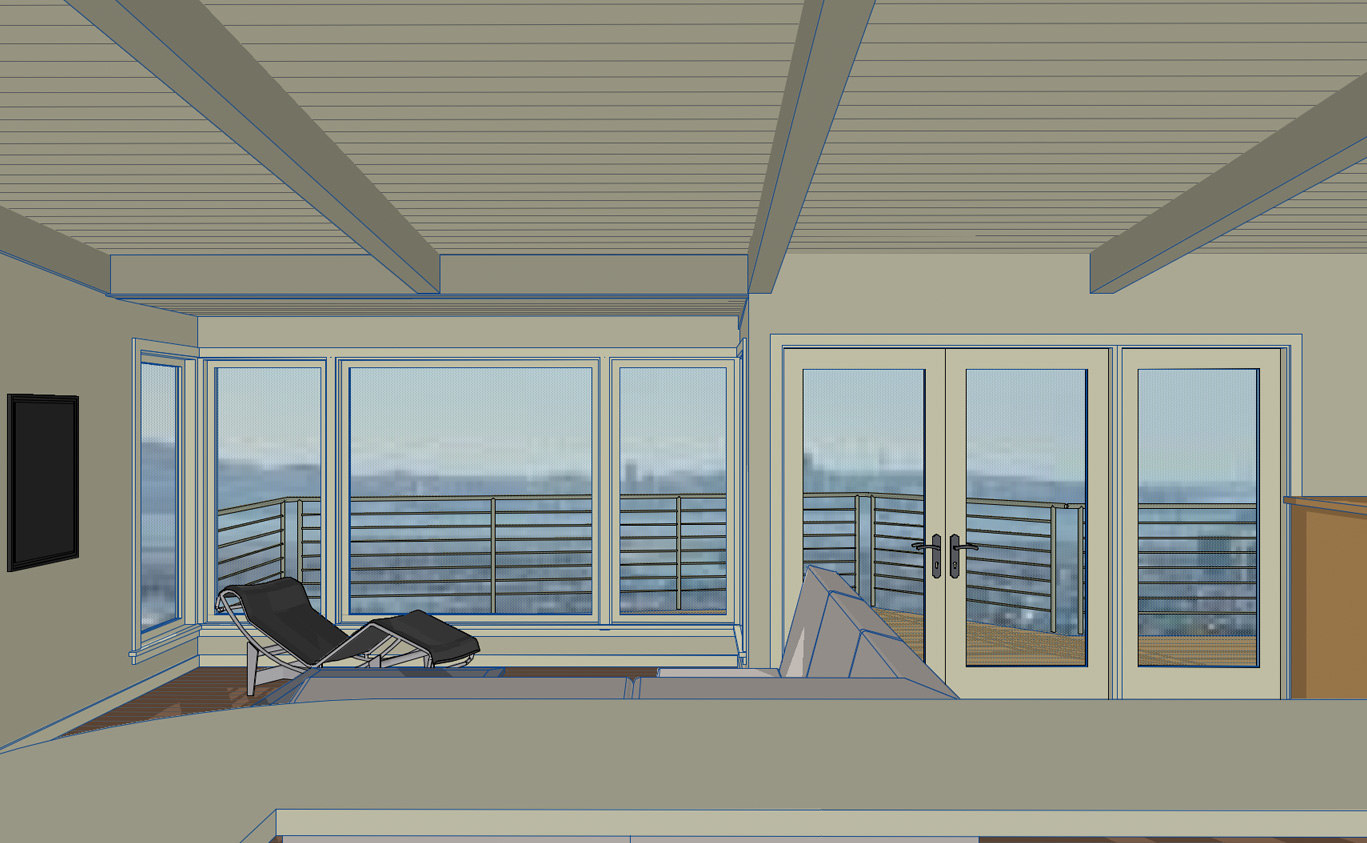
Project rendering
Detail Highlight
Using a neutral palette for walls and fixtures, the owner was able to highlight her personal style and bring more attention to her artwork which is featured on the walls.
- Categories:
- Renovations and Additions
- Location:
- Oakland, CA
- Contractor:
- R. Scott Johnson Building Co.
- Photography:
- Kevin Berne Images
- Year Completed:
- 2011
- Style:
- Mid-Century Modern

