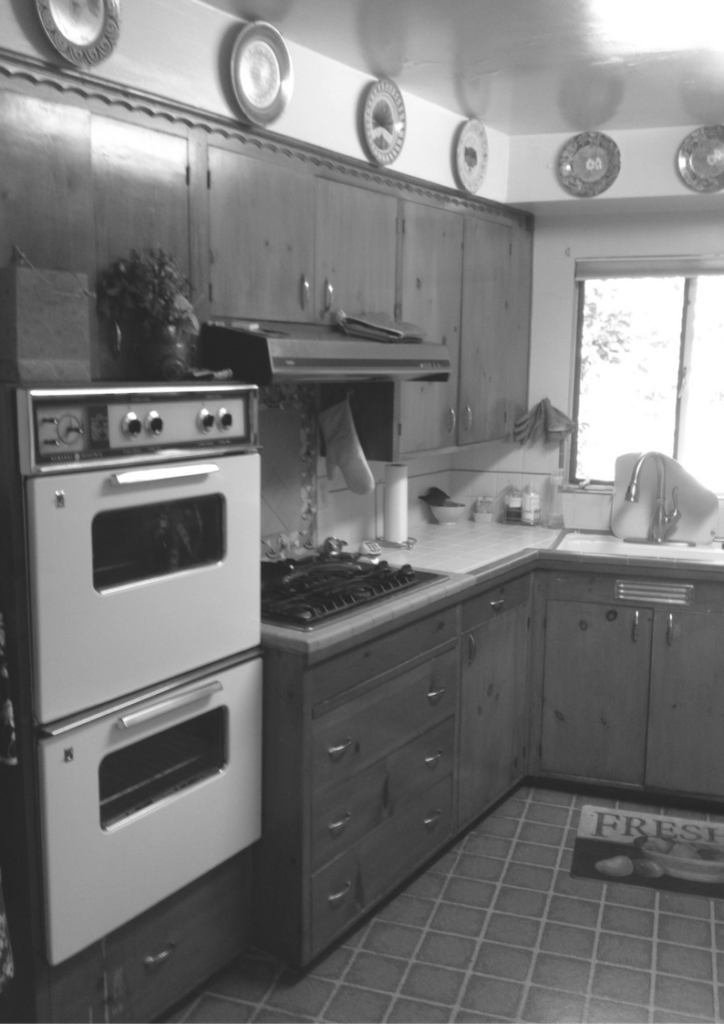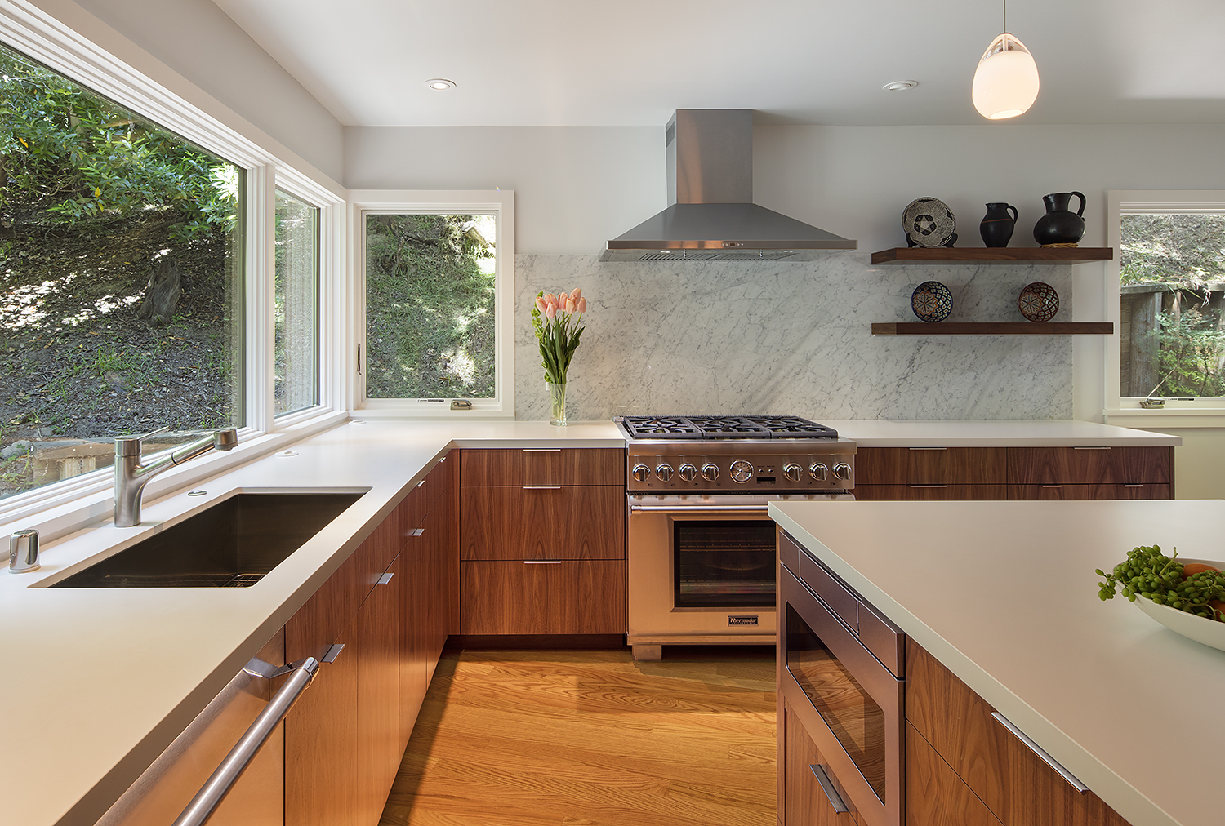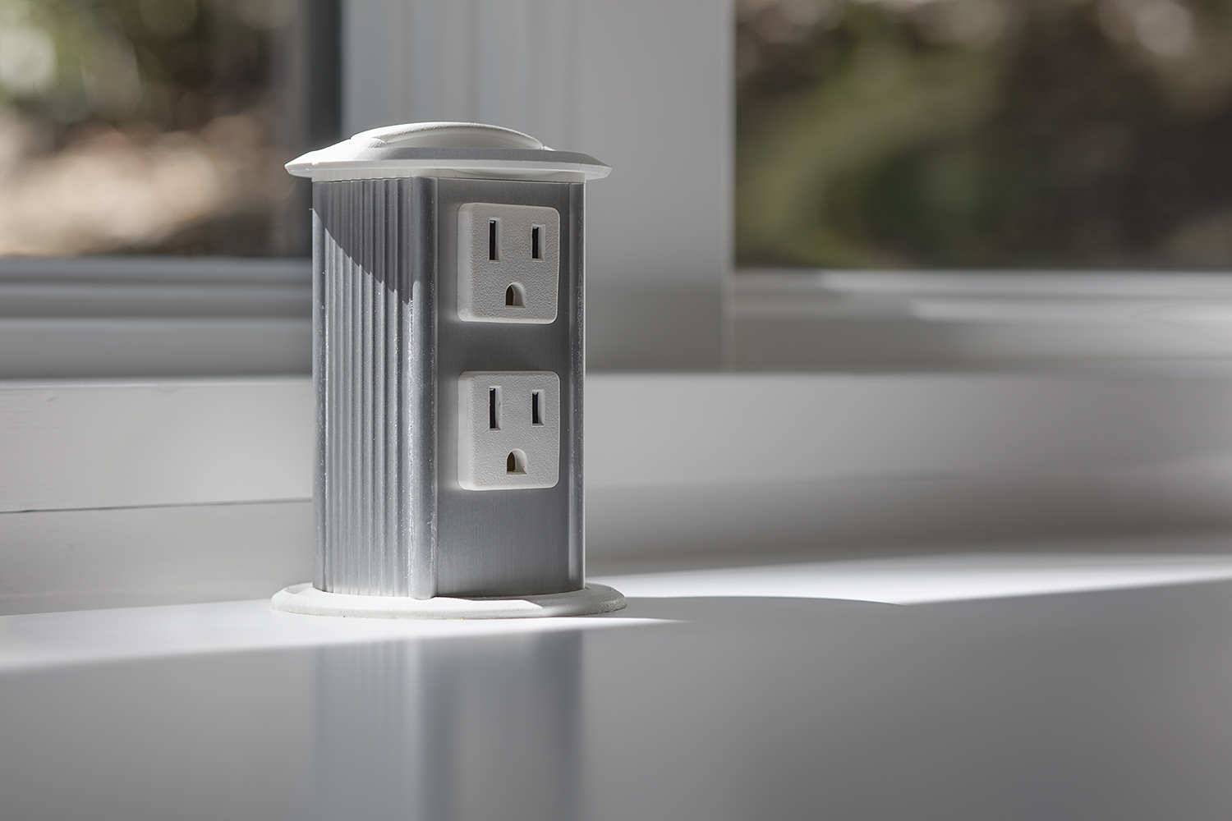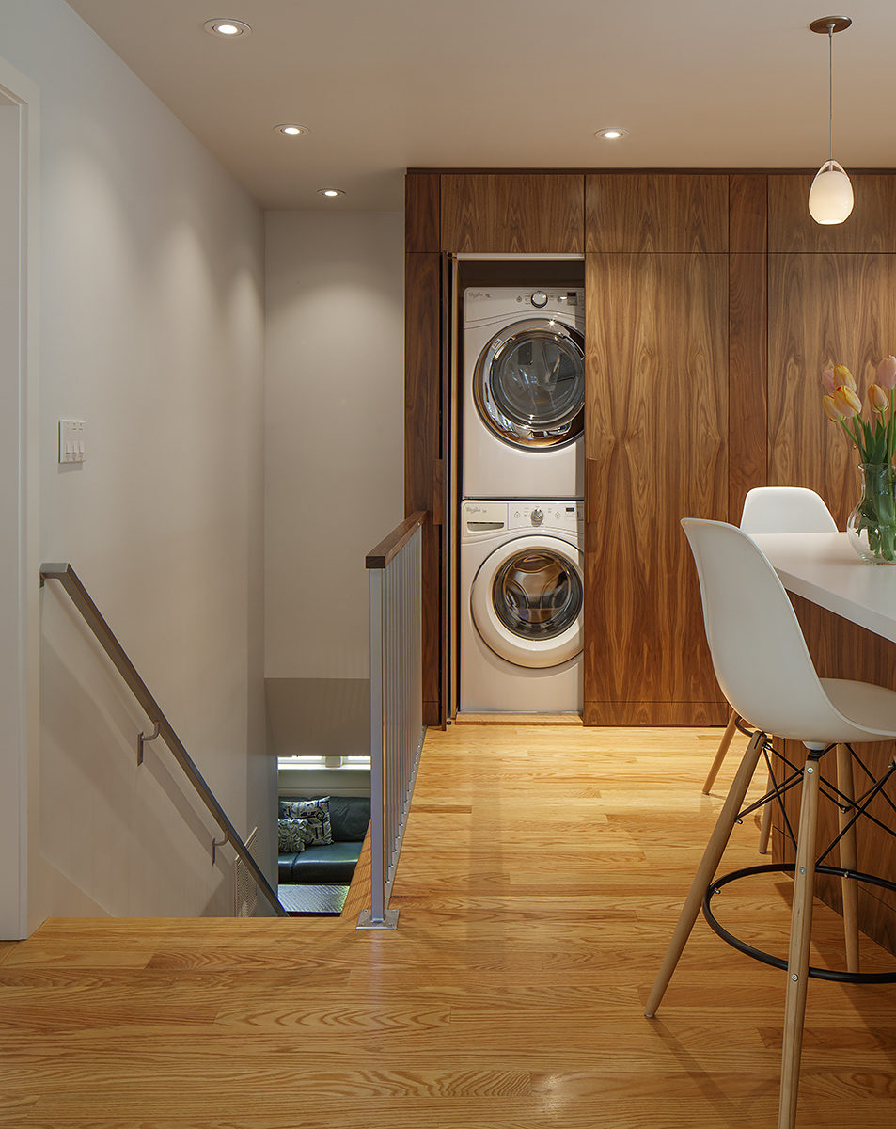Scout Road, Piedmont Pines
Design Challenge
When the client bought the house over 20 years ago, she inherited a kitchen that was dark and small with little countertop space. She lived with it for a while but it always bothered her that you couldn’t see the surrounding trees of the Oakland hills or do any entertaining. Also, since the house was built on an irregularly-shaped lot, there weren’t any walls at right angles which made a remodel feel overwhelming to the client.

Before the Mid century Modern Kitchen Remodel
Solution
To bring natural light and the beauty of the outdoors into the kitchen, BOA reworked the existing spaces to connect better to the rest of the home. Custom walnut cabinets were designed to provide plenty of storage space including pocket doors made of matching walnut veneer to hide laundry appliances. To bring additional countertop space, a large island in the middle provides seating for four and a welcoming space for entertaining.
Details
No detail was overlooked such as toe-kicks and heat vents in matching walnut veneer, custom-made walnut door handles to emphasize a furniture look as opposed to standard stock cabinetry and a pop-up electrical outlet to solve a challenging code-compliance requirement near the kitchen sink. The pocket doors to laundry are full size cabinet doors that tuck out of the way when in use.
- Categories:
- Renovations and Additions
- Location:
- Oakland, CA
- Contractor:
- Singlestad Construction, Orinda
- Project Architect:
- Buchanan Opalach Architects
- Photography:
- Eric Rorer
- Style:
- Mid-Centruy Modern
The jewel of my home is the kitchen. It is elegant, functional and feels like you are in a tree house on a sunny day.Homeowner




