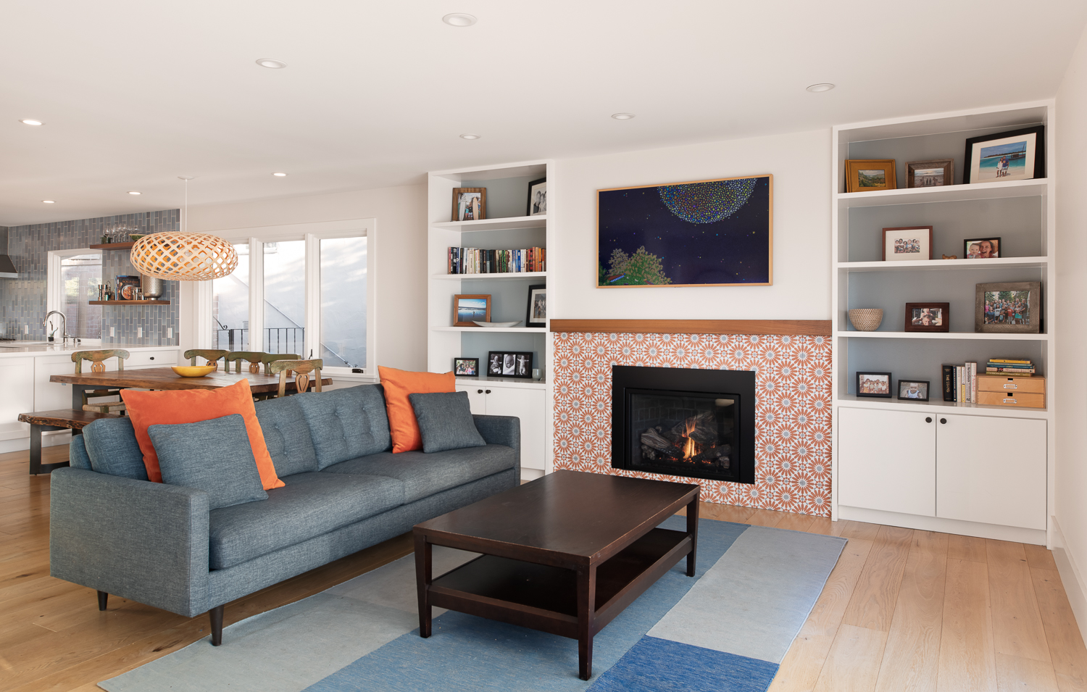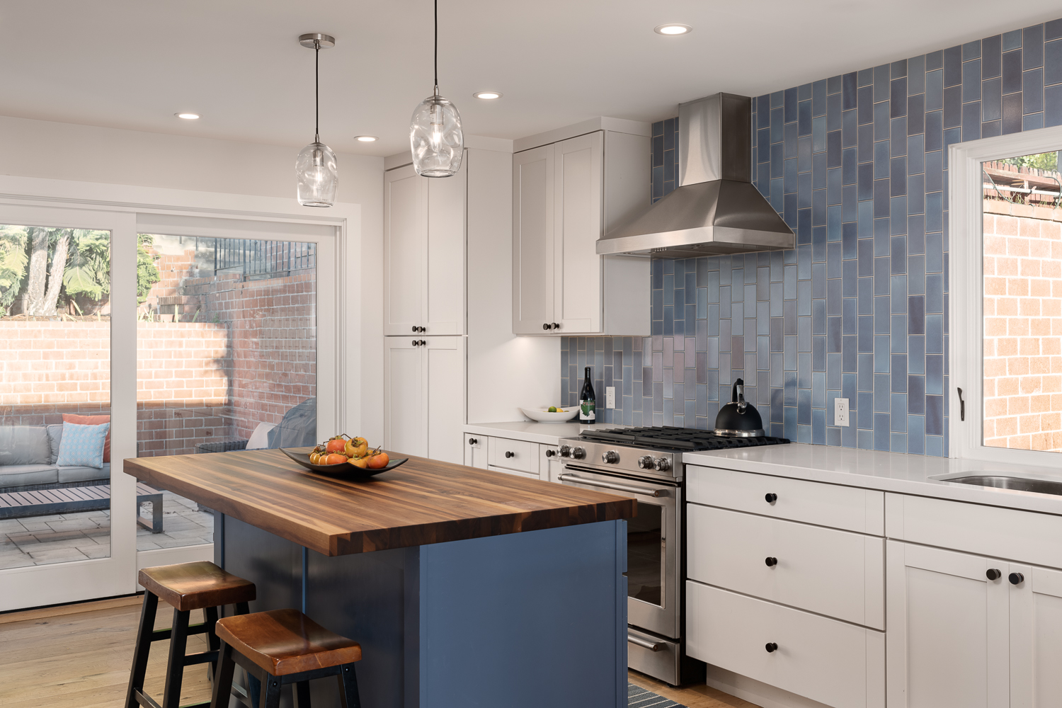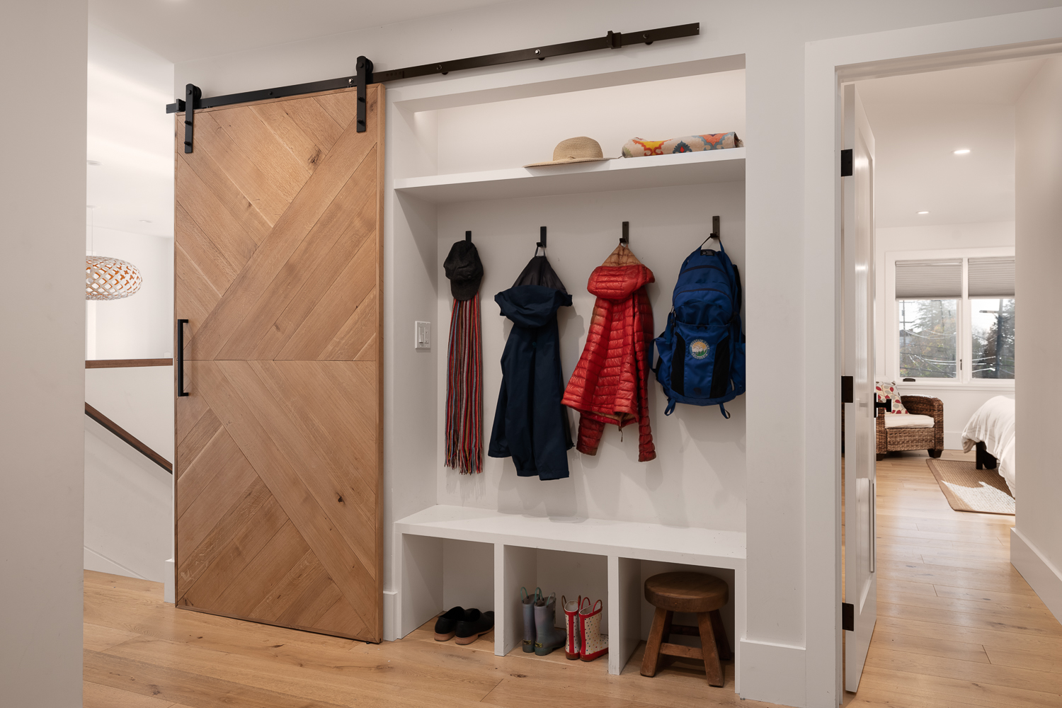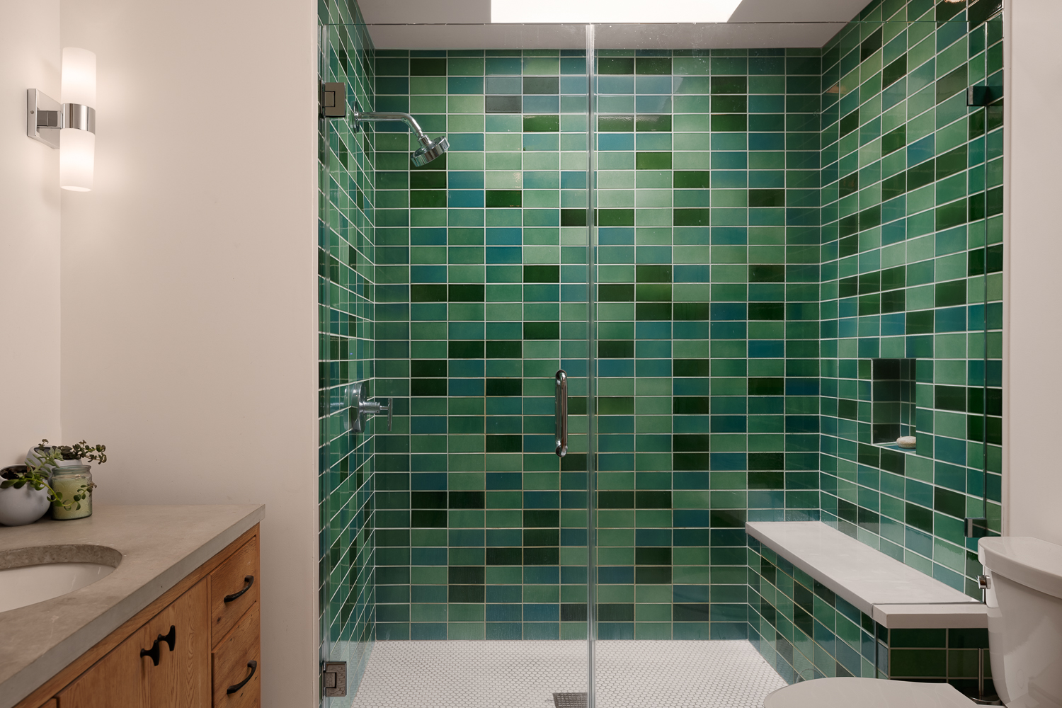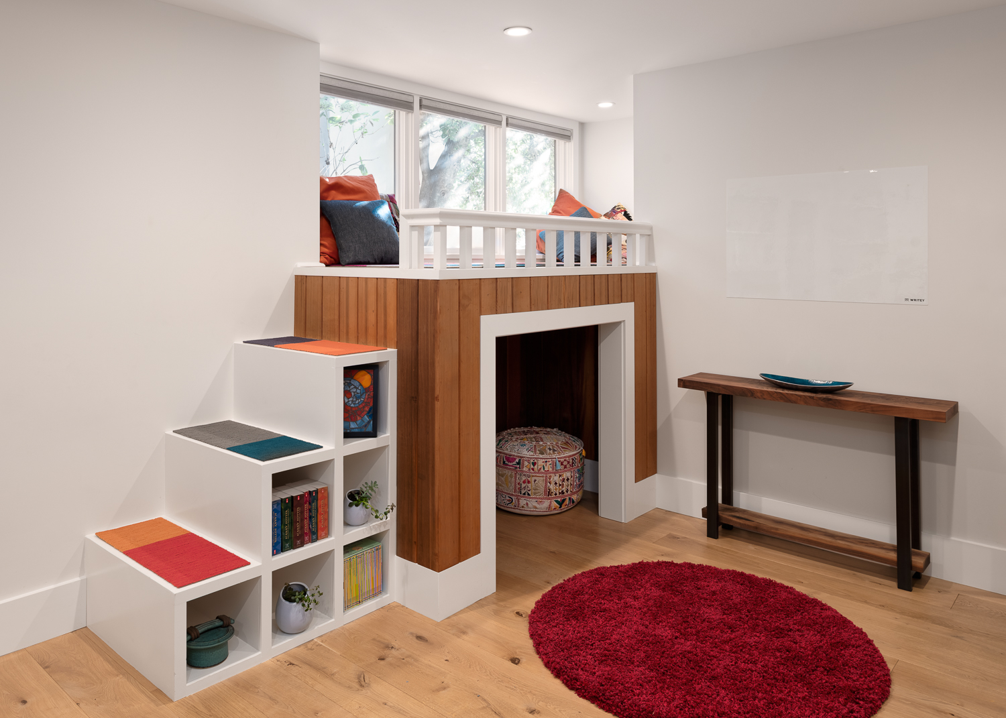Florence Avenue, Oakland Hills
Design Challenge
This mid-century home, located in the Oakland Hills, did not have a strong sense of style, before the remodel by BOA. Both the interior and exterior needed updating. The homeowners were looking for better interior flow, more natural sunlight, and more connection between the exterior and interior design. They also wanted a home that was a colorfully playful, casually comfortable place to raise their young family.
Design Solution
The clients admired Ed’s previous projects in which had comfortable interior flows from front to back and incorporated natural materials with cottage features such as natural stone fireplaces and redwood arbors.
For this client, Ed designed a new cedar-clad balcony off the front living room to cover an existing garage roof and create a focal point to the facade. It also had the desired result of offering more outdoor space on a new side of the house. In addition, an existing rear patio was repaved with a little area carved out with a turf for the kids to play on.
Ed rearranged the interior walls to simplify the flow and provide a more spacious feel for the family.
Detail Highlight
Many design elements were included to support the young family’s needs and passions. For example, a metal clad wall in the kitchen provides a magnetic space for collecting family artwork and photos. The dryer and washing machine were tucked into an unused part of the home and hidden by a sliding door to create more space for bedrooms and a more steam-lined hallway. A play-space was created under an elevated bed in the office for the kids to read or play games while the adults did work.
- Categories:
- Renovations and Additions
- Location:
- Oakland, CA
- Contractor:
- Integrity Remodeling, Oakland
- Photography:
- Jean Bai

